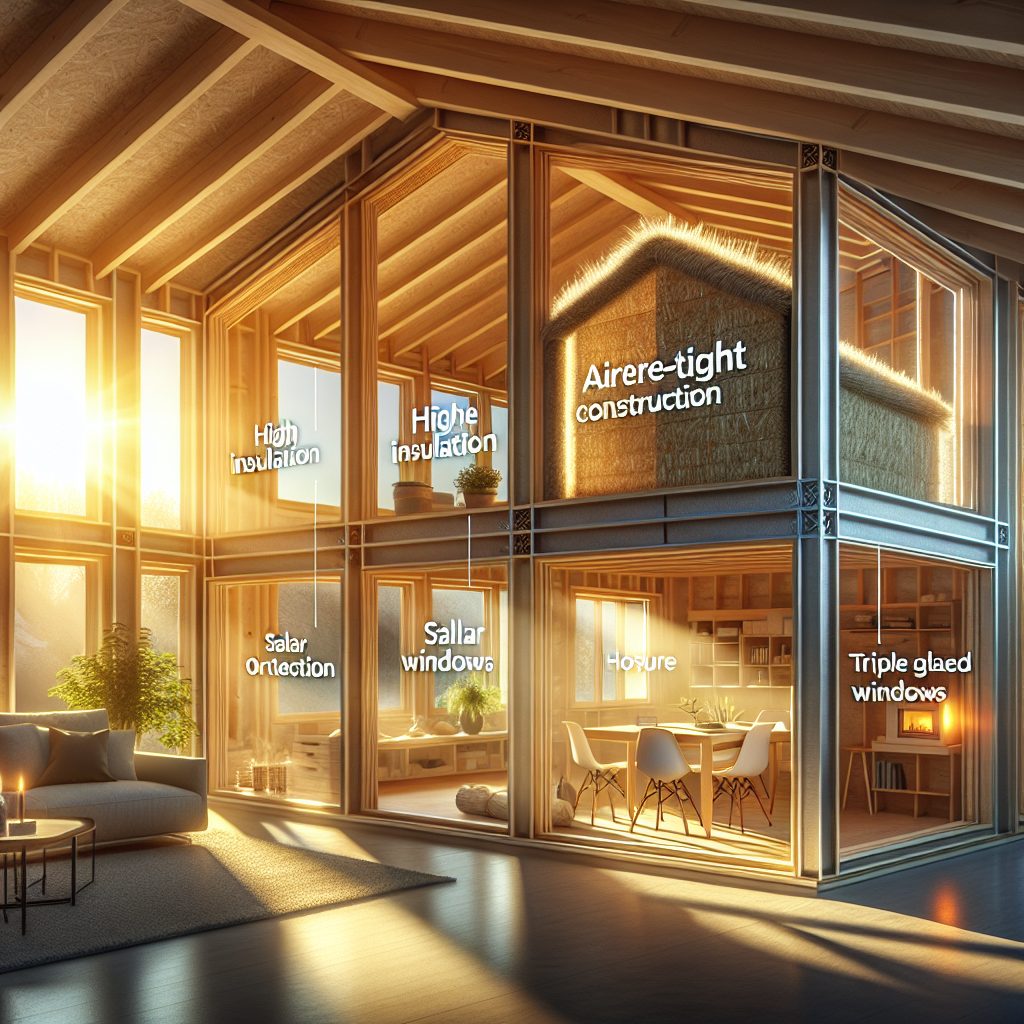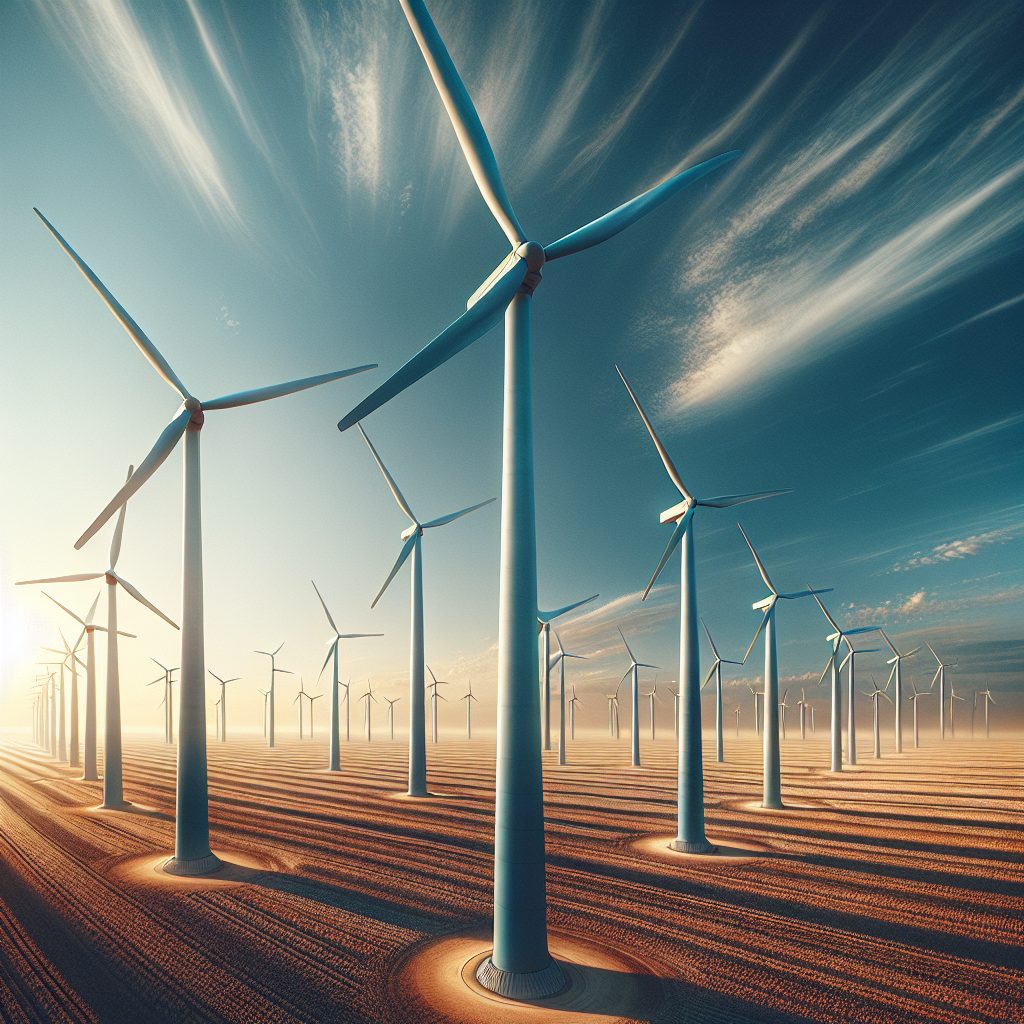
Passive House Design is an energy efficient housing concept that has been practiced internationally since the early 1990s. With the objective of providing especially comfortable living conditions with a reduced overall energy budget, Passive House design endeavors to create an airtight building envelope, abundant insulation, and a high-performance window system to minimize energy losses. This innovative building approach focuses on consistently maintaining warm air indoors while keeping cooling and heating needs low. It is designed to reduce the annual energy consumption of a building by up to 90%.
Not only does it reduce the building’s energy bills significantly but also its comfort level is greatly improved. With better air tightness, superior insulation and installation of high-efficiency windows and mechanical ventilation systems Passive Houses reduce noise and achieve excellent comfort for occupants by providing a continuous supply of fresh air. Additionally, the moisture control in the building is greatly improved by avoiding thermal bridges which minimizes any chance of mold or condensation. The reduction of household energy consumption by up to 70-90% becomes possible with Passive House Design through the passive use of solar energy, internal heat gain, and green building materials.
Key Takeaways
1. Passive House Design is a rigorous, voluntary standard for energy efficiency in a building which brings major results in terms of energy savings as well as comfort.
2. In order to meet Passive House Design standards, the building must achieve annual energy demand limits for heating, cooling, and domestic hot water.
3. Buildings designed to meet the Passive House Design criteria are often airtight, well insulated, with controlled ventilation and good solar orientation.
4. Benefits of Passive House Design include improved indoor air quality, energy efficiency, and healthier indoor temperatures.
5. Implementing Passive House Design principles can drastically reduce energy bills, and is particularly effective in cases where energy bills are a primary concern.
What is Passive House Design?
Passive House Design is an energy efficient design methodology that drastically reduces energy consumption in residential and commercial built environments. The Passive House approach is to reduce the need for energy-intensive mechanical heating and cooling systems by using a combination of insulation, air-tight building envelopes, natural daylighting, and heat recovery. It is an advanced level of energy efficiency and comfort that uses insulation and air-tight construction techniques to minimize heat loss and gain. The goal is to maintain thermal comfort with minimal active heating and cooling systems.
Passive House Design Principles
Passive House Design relies on four primary concepts to reduce energy consumption: air-tight construction, effective insulation, thermal bridge-free construction, and balanced ventilation with heat recovery.
Air-Tight Construction
Air-tight construction is a key concept in Passive House Design, as it prevents warm air from escaping the building in the winter and cool air in the summer. Airtight construction requires the use of a continuous layer of insulation and durable, air-tight envelopes, such as triple-glazed windows, to reduce air leakage.
Effective Insulation
Insulation plays an important role in Passive House Design, as it prevents warm air from escaping the building in the winter and cool air in the summer. Passive House Design requires the use of a continuous layer of insulation throughout the building. This insulation must have a high thermal resistance, or R-value, to effectively reduce heat loss or gain.
Thermal Bridge-Free Construction
Thermal bridges in construction refer to areas where heat may leak out through cracks or openings in the building envelope, such as windows, doors, or roof eaves. To prevent heat loss, Passive House Design requires the use of thermal bridging-free construction techniques, such as continuous insulation and air-tight windows and doors.
Balanced Ventilation with Heat Recovery
Balanced ventilation with heat recovery is another key concept of Passive House Design. It refers to the extraction of stale, humid, or otherwise unhealthy air from the building and the replacement of it with fresh, filtered air. This air exchange is made possible thanks to the use of a heat recovery ventilation system, which captures heat from the stale air and transfers it to the incoming fresh air to maintain thermal comfort.
How to Implement Passive House Design Principles: 5 Tips
1. Start by assessing the orientation and overall shape of the building. The most energy-efficient Passive House Design buildings are typically elongated and aligned to take advantage of natural light.
2. Execute air-tight construction by using an insulated continuous envelope of rigid insulation, such as expanded polystyrene foam. Sealing the seams and any penetrations is also important.
3. Use high-quality, R-valued insulation throughout the building. Ensure that insulation is applied to any cavities, such as those created by walls and air spaces.
4. To ensure thermal bridge-free construction, use rigid materials like closed-cell foam insulation between the building’s envelope and the interior structure.
5. Install a heat recovery ventilator system to ensure balanced ventilation and minimize energy losses. Select an accurately sized system to match your building’s specific air flow requirements.
What is Passive House Design?
Passive house design is an energy-efficient construction technology that uses modern building materials and advanced heat and air flows to reduce energy consumption for heating and cooling. The goal is to create a home that is highly comfortable and has minimal impact on the environment. It is based on five core principles, including thermal insulation, air-tightness, efficient ventilation, renewable energy sources, and high-performance windows and doors.
What are the advantages of Passive House Design?
Passive house design offers a number of advantages, including a high level of indoor air quality, lower energy consumption and costs, improved thermal comfort and acoustics, increased sturdiness and durability, and improved indoor air quality. Passive house design also has a significantly lower environmental impact due to reduced energy consumption.
What materials are used in Passive House Design?
Passive house design utilizes a variety of materials, including insulation, windows and doors, ventilation and other renewable energy sources. Insulation materials can range from fiberglass to foam board and are used to reduce temperature losses or gains, while windows and doors typically feature high-efficiency seals and glazes for energy efficiency. Ventilation systems use a combination of fresh air intake and exhaust fans for air circulation, while renewable energy sources include solar, geothermal, and wind power.
Who can benefit from Passive House Design?
Passive house design can benefit anyone who wants to reduce their energy consumption and living costs. It is ideal for individuals living in extreme climates where energy savings are especially important, as well as those looking to reduce their environmental impact.
How much does Passive House Design cost?
The cost of Passive House Design can vary depending on the design and materials used. Generally speaking, the cost of materials and labor can range from about $120,000 to $200,000. However, the initial investment may be offset by lower maintenance costs and energy bills over the long term.
Are there any government incentives for Passive House Design?
In some countries, governments or local authorities offer financial incentives for building with Passive House Design. These may include grants, tax credits, and other forms of assistance. It is important to check with local authorities to determine the available incentives.
Which parts of the house can be designed passively?
The entire house can be designed with Passive House Design principles. This includes the walls, windows, doors, roofs, and other structures that make up the house’s overall design. Additionally, it is possible to retrofit existing structures with Passive House Design features.
What type of professionals specialize in Passive House Design?
Passive house design is typically overseen by a professional designer, such as an architect or engineer. Other professionals, such as energy auditors and building performance consultants, may also be involved in the design and implementation of Passive House Design.
Are there any drawbacks to Passive House Design?
One potential drawback of Passive House Design is the higher upfront cost. Additionally, Passive House Design requires specialized design knowledge and materials, and may require additional maintenance or construction resources. However, these costs may be offset in the long run by lower energy costs and improved comfort.
How often should Passive House Design be maintained?
Passive House Design should be maintained regularly to ensure that all its components are functioning properly and are kept in optimal condition. Factors such as weather conditions and wear and tear can affect the performance of Passive House Design and should be checked annually.
Final Thought
Passive house design is a powerful tool for minimizing energy consumption and reducing environmental impact. Although it does require a larger investment upfront, Passive House Design can provide significant savings in terms of energy costs and improved comfort. Additionally, with the right professionals and materials, Passive House Design can be an effective and long-lasting solution for those looking to reduce their energy bills.
When considering Passive House Design, it is important to discuss the available options with qualified professionals and research the available incentives. With the right investment, Passive House Design can be a powerful way to reduce energy consumption and costs while providing a comfortable and healthy living environment.



